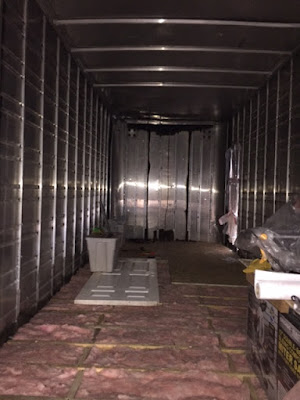Hello all!!
This post is very exciting and you'll get to see how much progress we've made! There's lot's of pictures, so get ready! And be sure to scroll to the end to see what we're planning on doing next on the house!

Before cutting the door out!!! After cutting the door!!!!!
Cutting the door out was an extremely long process and we will still have to cut more because we cut it smaller than the door, we didn't want to cut more and then figure out how to fit the door in in a larger space
Here's our set up for covering the door. We cut the door on Friday and then it rained Saturday. The board did not stay up through the night so now we have a beautiful set up with a tarp. You may be wondering if we are using the ladder in the picture to get in and out of the house and.... yes, yes we are :/
The reason we have to use this ladder now is because of this! (see picture below)
We covered the hole!!! We're leaving a small space open on the bottom so we can get lumber, dry wall, etc. etc. all that stuff into the house. This is also where we've been getting in and out of the house but now we no longer can! Which means things are progressing fast!
Next the FLOOR!

First day putting insulation in This is the day we finished it!
As you can see Travis is excited! I'm sure you all have seen this face before on our post on the Tiny House Convention we went to!
He's swimming in a see of pink cotton candy.... Except you can't eat this cotton candy!
Next up was putting in Tongue and grove wood!!
We accidentally cut the first piece wrong. We forgot to look to see the direction of the strength of the wood is and put it in that way. (So all you people out there thinking about building a floor in by yourself; check, double-check, and TRIPLE check EVERYTHING before cutting it!) In the end it all worked out! Cutting the curves for the corners were the hardest part of putting in the tongue and grove.

THE SUBFLOOR IS FINISHED!!!!
Out of the ENTIRE floor there is only one spot that squeaks!
That was the very last piece we put in which is where the toilet will be going..... Travis and I had a much heated debate about it and he explained to me that I will just have to live with it because it would not be worth tearing up the floor and redoing it.... So in the end we will be living with a squeak in the floor :( But us not being professionals, one squeak is pretty awesome!
The boards were pretty hard to get in because of how heavy they were and some of them not being put in straight because of so many factors, i.e. the trailer walls not being the same on both sides, the different width's of the 2x6's underneath, etc.
In the end, guys..... We can say we built a floor! Not a perfect floor by professional standards, but we don't care! It's perfect by our standards!
Thanks for staying tuned!
Make sure to check back on the progress we make on framing the walls! Then after that, the part I'm not looking forward to: THE CEILING O.o
Also I decided to change the font size and text on the blogs, let us know if it's easier on the eyes or harder to read for anyone. Thanks!






























